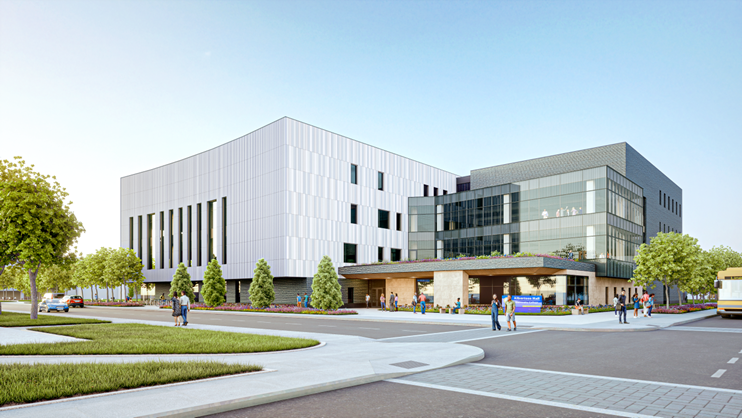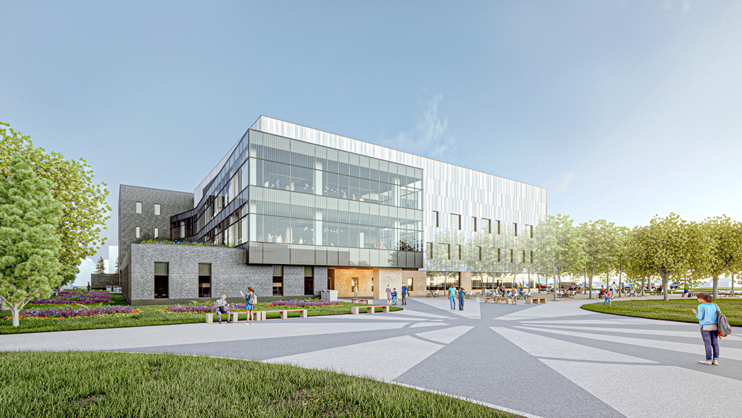The Vision

The primary general goal of the new Albertson Hall project is to replace an aging facility with a new, modern, significant, and safe facility. The following are some broader goals identified in the pre-design process.
- Create a sustainable and healthy building
- Maximize building flexibility and implement resiliency
- Prioritize students and their learning needs through inclusive, intentional, and coordinated program planning
- Maximize the use of shared common spaces between departments and users to create and support community
- Develop a physical and visual connection to the new Specht Forum (the sundial) - integrating the site and the building
- Establish this as a benchmark university library and resource center for the state of Wisconsin
- Develop a highly user-friendly building that serves as an intellectual commons and hub for student success

The Impact
Priority has been placed on creating an inclusive posture for the new building as a whole, focusing on the integration of student success services with the library and other University College units. This consolidation of services and department spaces under one roof, along with improved accessibility and enhanced wayfinding, will prove to be a major benefit to our campus scholars.
A primary goal of this project is to
create a sustainable and healthy building.
Explore The History
The Wisconsin Legislature and governor approved the $96 million capital project in July 2021. Albertson was a priority as deteriorating structural, fire suppression, and HVAC systems required the project to move from renovation to constructing a new building.
The Albertson Hall Renovation project, with a $62,753,000 Construction Budget and an $80,270,000 Total Project Budget, was a comprehensive building renovation project to be included in the proposed 2021-23 Capital Budget request. The intent was to infuse the 1967 structure (and its 1984 addition) with new life, natural light, and a coherent organizational structure. The A/E Team’s design efforts from August to November of 2020 focused on these issues which culminated in a new design that met the current needs of the tenants while instilling the flexibility to adapt to future changes. During the facade investigation, it was discovered that the exterior masonry would require completely recladding the building. This change, and its associated costs, forced a shift in thinking to create not a renovation project, but a new, replacement facility. This replacement facility was proposed to, and approved by, the Board of Regents in their December 2020 meeting.
In order to keep this project on its previous schedule, an extended Pre-Design process was pursued to right-size the program, integrate new requirements and departments, and plan out the new facility. Maintaining the schedule necessitated abbreviating the typical conceptual planning efforts that would normally include initial architectural design development beyond blocking and stacking diagrams. Consequently, the conceptual design, refined massing, and detailed layout process will continue into the Preliminary Design Phase and include initial architectural exterior design development and building elevations, which were not incorporated into the extended Pre-design work.
