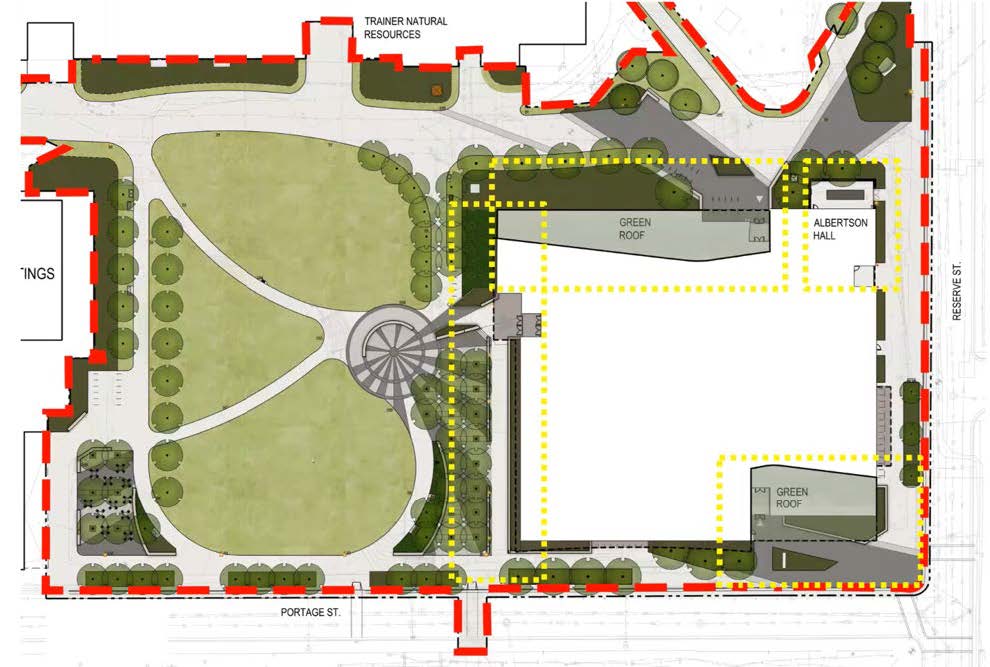The Space
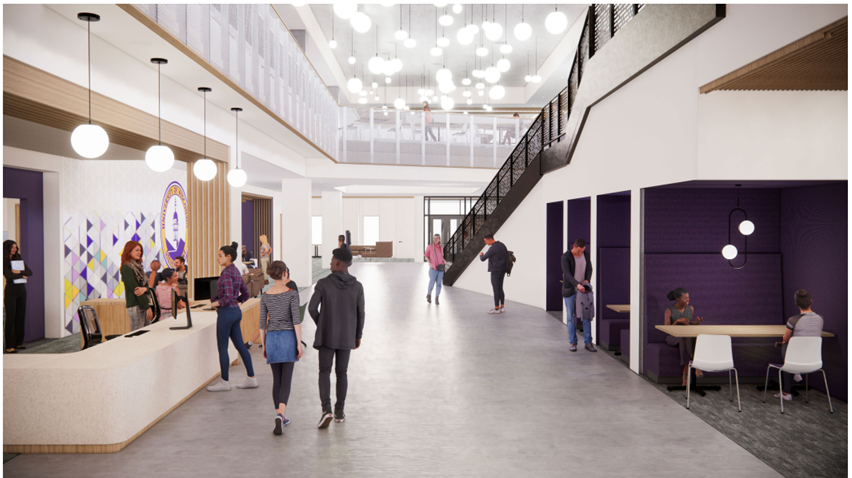
The new facility will be a four-story building with student support servics easily accessible on the first floor. These services include Academic and Career Advising, the Disability Resource Center, Financial Aid and Veterans Affairs, Information Technology Service Desk, Library Circulation and Reference Desk, Office of International Education, Office of the Registrar, Student Financial Services, and the Tutoring-Learning Center.

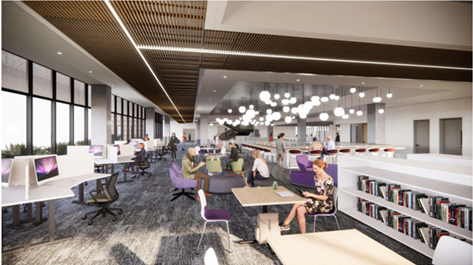
The second, third, and fourth floors will house most of the library collection including our archives collection. University Library offices will be located on the second floor, University College Administration office on the third, and The Archives & Area Research Center and the Center for Inclusive Teaching and Learning offices on the fourth floor. A variety of student study spaces will be scattered throughout the building, including a 24-hour access student lounge.

Interior Floor Layouts
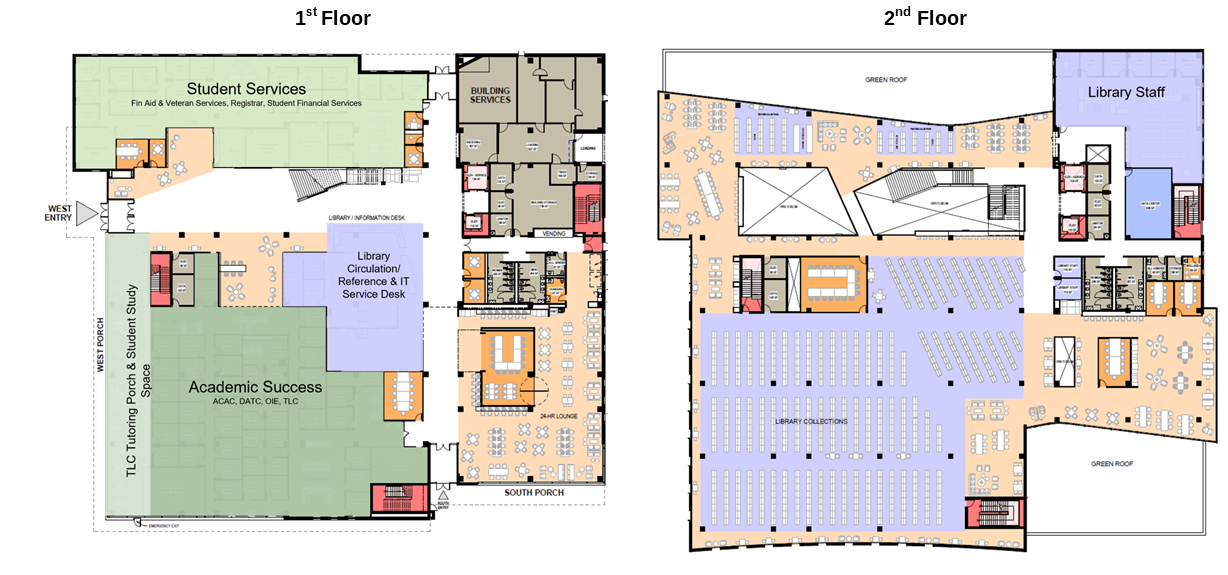
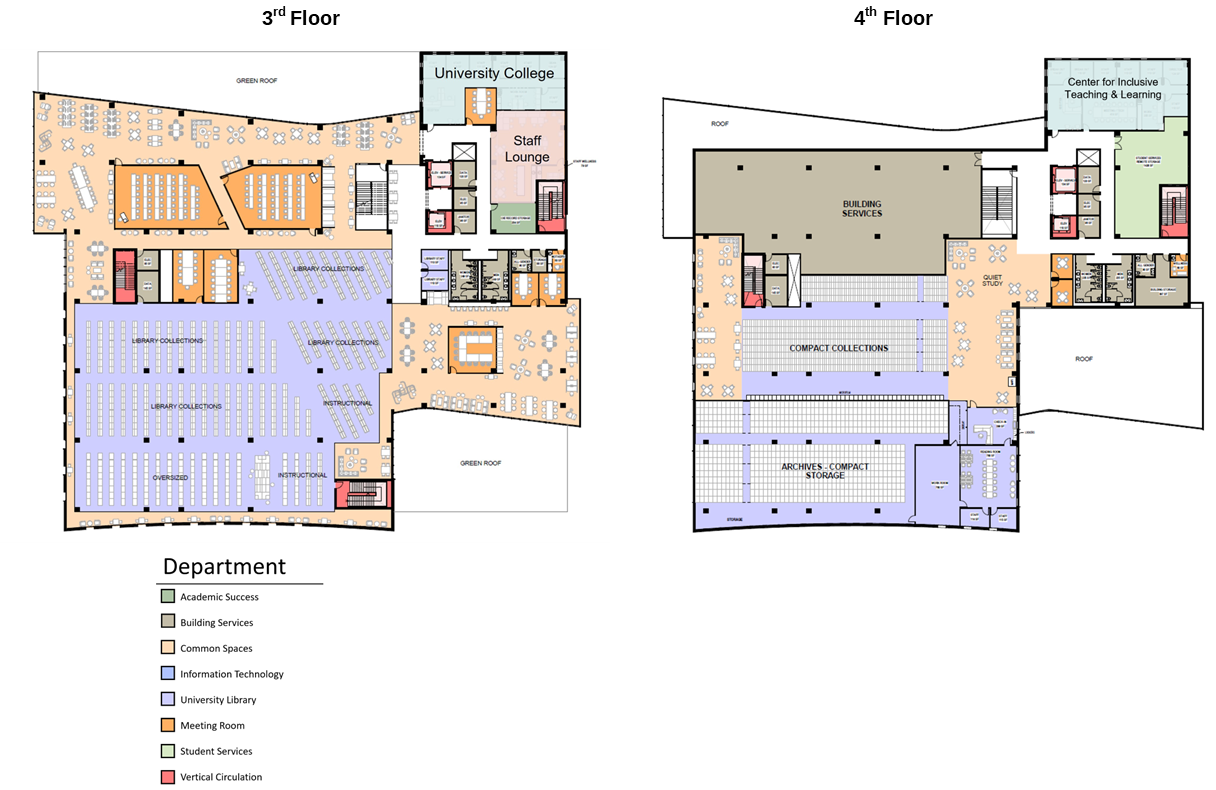
The Overall Site Plan
In the fall of 2020, a campus-wide survey was completed to gather input on what campus would like to see in the future Specht Forum. Based on feedback, the iconic sundial will be transformed from a hardscaped scene to a park-like setting with ample green space. The sundial design (or sunburst) will be incorporated into the new design and will act as a centerpiece that can be utilized as a stage or presentation space.
