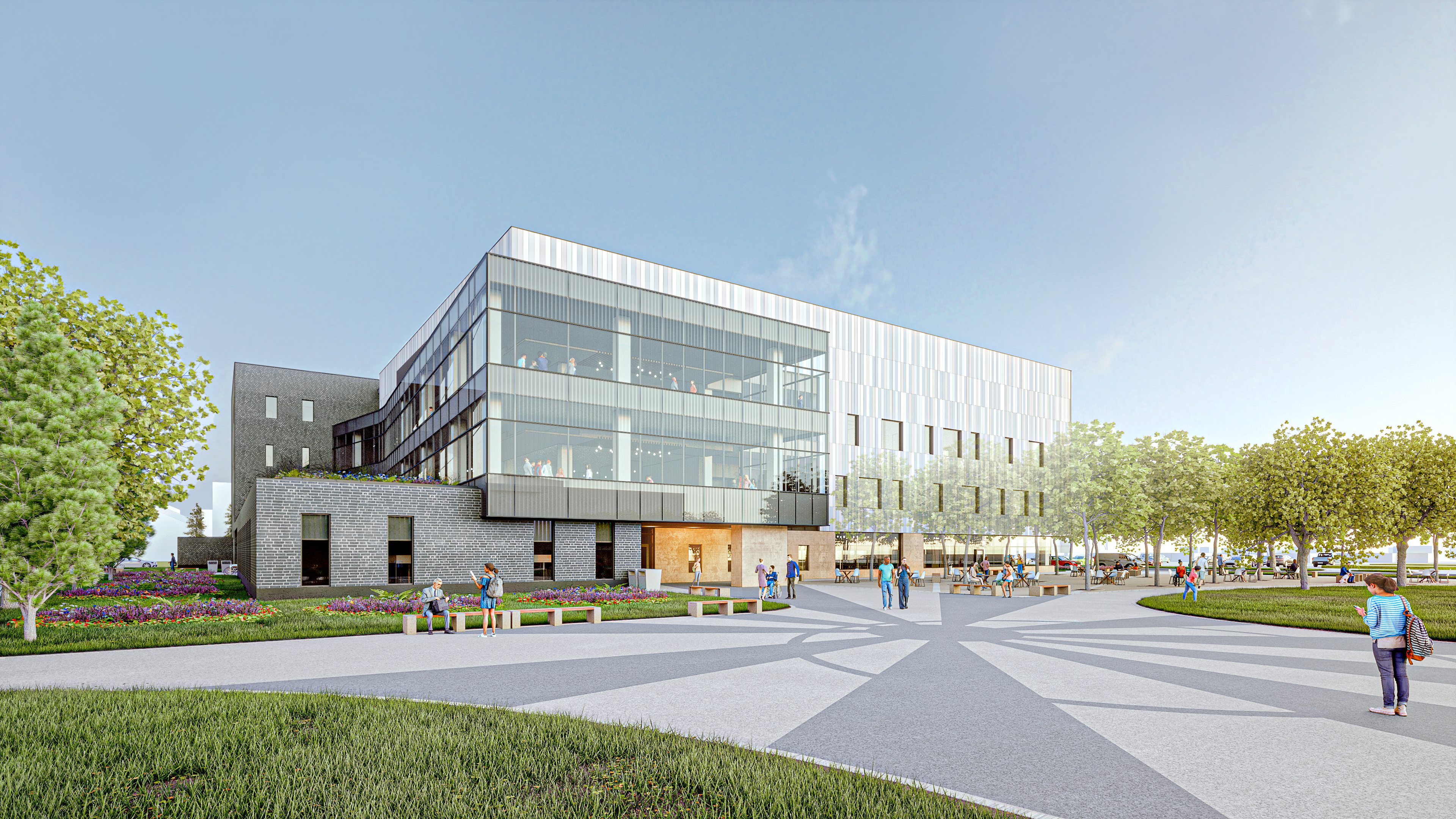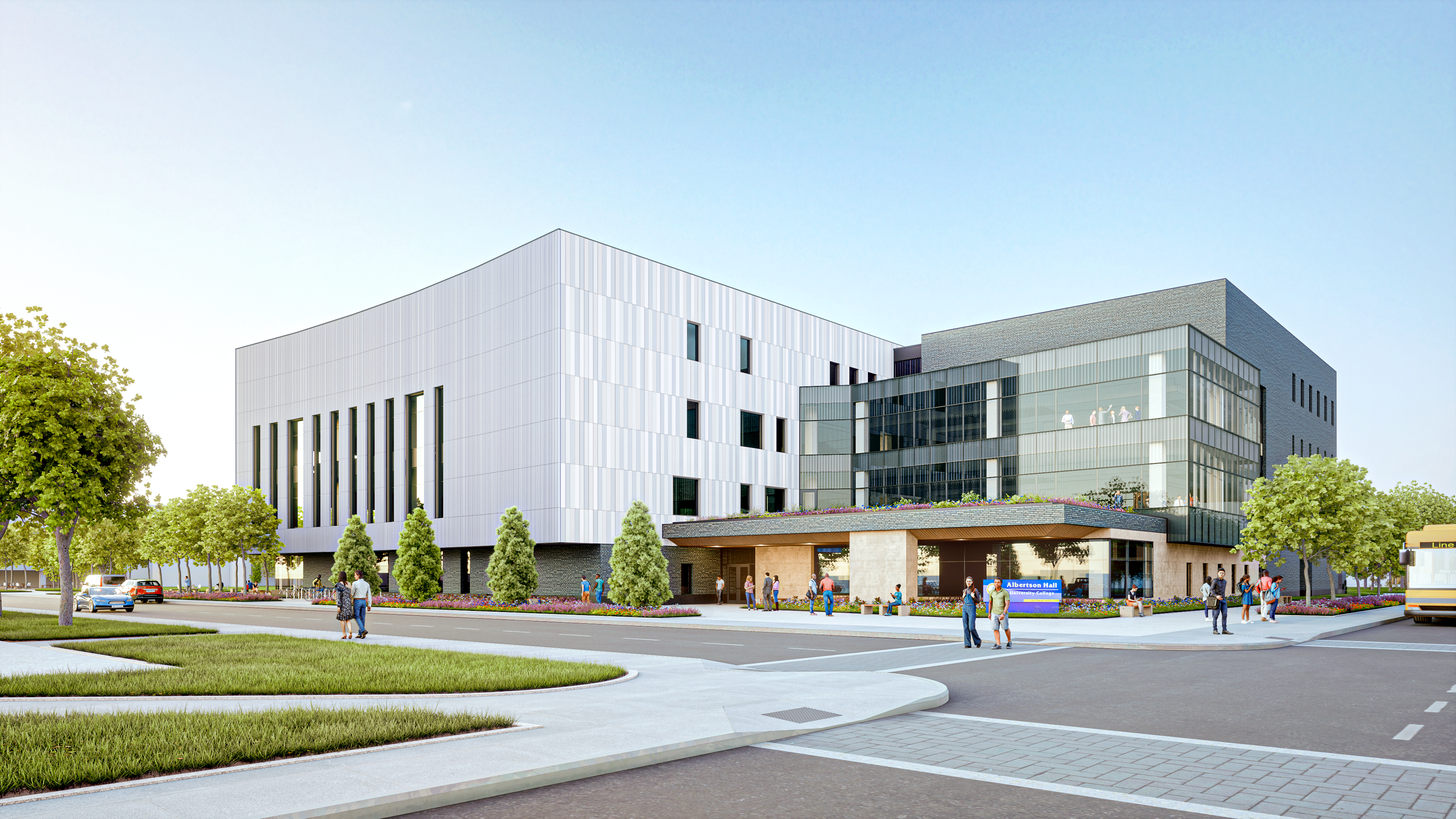ALBERTSON HALL REPLACEMENT:

PROJECT BACKGROUND
This project originally started as the Albertson Hall Renovation project and the intent was to infuse the 1967 structure (and its 1984 addition) with new life, natural light and a coherent organizational structure. During the facade investigation, it was discovered that the exterior masonry would require complete recladding of the building. This change, and its associated costs, forced a shift in thinking to create not a renovation project, but a new, replacement facility. This project will demolish the seven-story Albertson Hall and its associated raised plinth, monumental stairs, and access ramps; and construct a smaller, flexible and more efficient four-story replacement building on the same site. Specht Forum will also be reconstructed as part of this project.
PROJECT UPDATES
The Albertson Building Central website has been created to provide campus with relocation information and project updates. Once demolition and construction begin you will also find live video feed from the project site! Check out the site at UWSP.edu/ABC
Campus stakeholders have been working with Workshop Architects, UW-System and the Division of Facilities Development on the preliminary designs for Albertson Hall. This includes the development of the building layout, building exterior and interior, landscaping, and mechanical systems.
In the new facility, most student support services will be easily accessible on the first floor including Academic and Career Advising, Disability Resource Center, Financial Aid and Veteran Affairs, Information Technology Service Desk, Library Circulation and Reference Desk, Office of International Education, Office of the Registrar, Student Financial Services and the Tutoring and Learning Center. The second, third and fourth floors will house most of the library collection, including our archives collection. University Library offices will be located on the second floor, University College on the third and Center for Inclusive Teaching and Learning on the fourth. A variety of student study spaces will be scattered throughout the building, including a 24-hour access student lounge.


