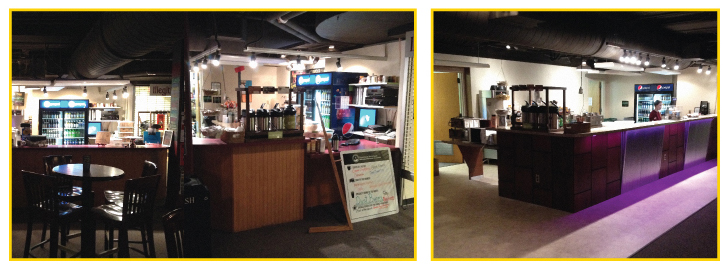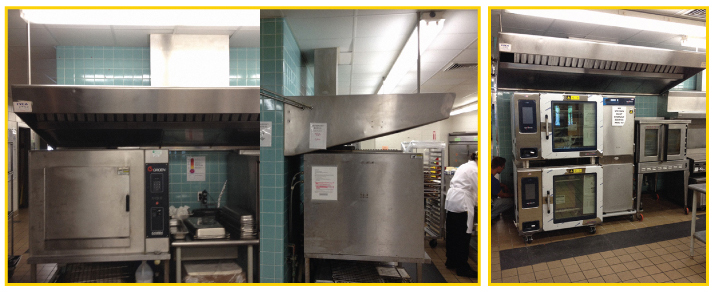

DUC – Basement Brewhaus 0040C
Renovate the existing counter to allow for an updated and modern appearance, while also improving the process flow and space of the working area. It had been nearly 15 years since the space was updated last and clearly showed with its beadboard wainscoting and maroon countertops. With the renovation came a new serving counter with custom wood panels and accents of corrugated galvanized metal panels; which are all set off with a LED accent light that can be adjusted with different colors and strobes. Another important item was a new handicap serving counter.
The project began in June 2015 and was turned over for serving in September 2015.
Demolition of existing serving counter and preparation area, designing new space and serving counter, custom build new serving counter, update paint, electrical, plumbing, and flooring.

Upper DeBot Kitchen
DeBot dining management made the decision to upgrade some of their old oven equipment to more modern and efficient equipment. To accommodate the double-stack ovens, the existing exhaust hood needed to be raised in order to fit the new ovens underneath. Fire protection and the hood itself needed to be relocated approximately 12” higher. The new ovens required modifications to the gas, water, drain and electrical connections.
This project began in June of 2016 and completed in July of 2016.
Demolition of existing hood and fire protection to lift hood approximately 12” to allow for new double-stack ovens. Utilities moved and modified were gas, water, fire protection, electrical and exhaust hood.
LRC – 206 Suite
Renovate the existing suite to suit the new occupants staff and daily workflow. Some existing partition walls were demolished, while new permanent walls were installed to give more reception area as well as additional offices, storage/break area, and conference room. With the new walls came a revision to the existing ductwork and thermostat location.
The project began in October 2015 and was turned over in January of 2016.
Demolition of existing walls and ceilings, designing new layout for space, new wall construction, drywall, painting, casework, plumbing, HVAC modifications and electrical and flooring.
Old Main - Chancellor’s Reception Area, Room 213
Remove existing manufactured cubicle style desk and replace it with a more presentable executive suite style custom wood desk and overhead storage compartments. The new desk is built from yellow birch and stained to mimic a cherry wood finish. Building with birch helps reduce the cost of materials, but still allows you to achieve a premium look of cherry. New custom overhead storage compartment was outfitted with two (2) 36” long LED under cabinet lights to illuminate the desktop. While a custom cabinet was built to house the printer and miscellaneous related items.
The project began in September 2015 and was installed on-site in the beginning of November 2015.
Demolition of existing manufactured desk, patching of walls and touch-up painting, electrical upgrades, new custom wood desk and printer cabinet.
